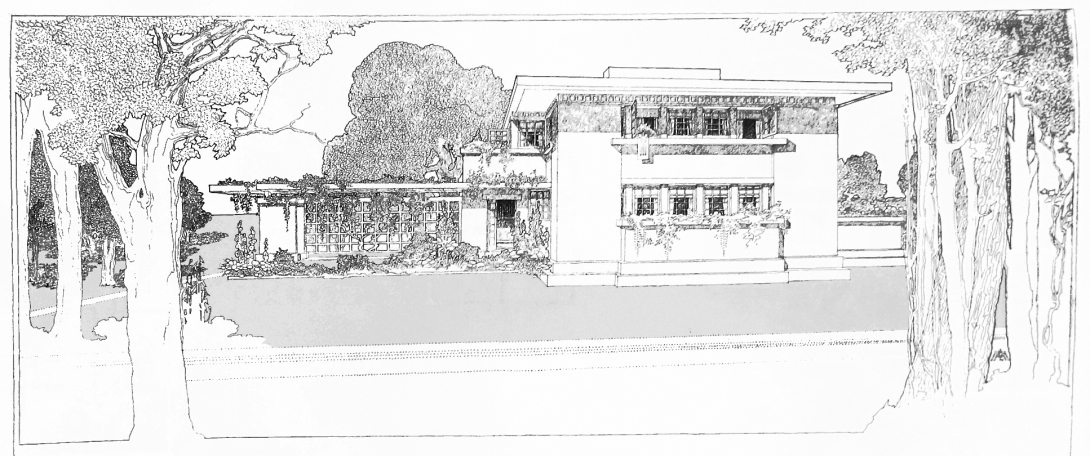
The most frightening implications of the Tennessee wildfire that erased an entire community from existence almost overnight is that, according to experts, these types of fires are going to become more and more common. (This guy’s video of driving out through a hellish nightscape of burning cabins and collapsed trees is more heart-pounding than any Hollywood blockbuster.) The short explanation: climate change is leading to longer droughts (producing tinder-like conditions) and more volatile weather patterns (the fire spread so far and fast due, in part, to winds that reached 90 miles per hour).
So how should Gatlinburg rebuild? Incredibly, plans for a fireproof house, designed by Frank Lloyd Wright no less, have been around since 1907.
First published in Ladies Home Journal, Wright’s design is a variation on the classic American foursquare, but constructed entirely of concrete. Wright described the house as a “masonry monolith … interlaced with steel fibers,” with interior walls made of plaster over metal or clay tile blocks. The house was also strikingly cheap ($5000, albeit in 1907 dollars), due to its extremely simple four-up, four-down layout; since all four sides of the house were identical, construction only required one set of concrete forms.
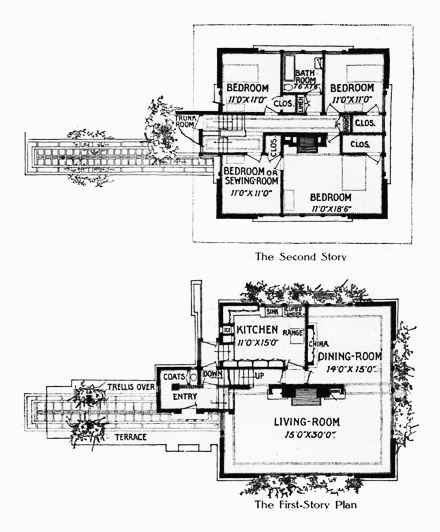
Wright’s concrete monolith was not only impervious to fire, but to termites, moisture, and weather. And because concrete is such a dense building material, it would’ve been warm in winter and cool in summer, thanks to a dropped second floor ceiling that created a passage for air ventilation under the roof. Unfortunately, the fireproof house was never constructed, for reasons that aren’t entirely clear. They did build houses from Wright’s design in Iowa and Illinois, but out of wood instead of concrete, which, you know, kind of defeats the purpose of the fireproof house.
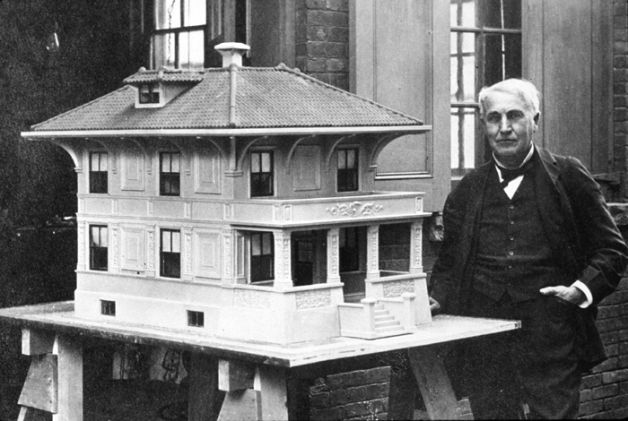
Wright wasn’t the only great mind who’d seen that concrete houses were a safer alternative to wooden construction; Thomas Edison himself got into the concrete house business in 1910. At the time, Edison owned and operated the largest cement kilns in the world, at his New Jersey concrete plant, and after successfully casting an all-concrete garage and cottage in the backyard of his mansion, he became convinced that concrete housing was the solution to the shortage of affordable housing. (Depressing that over a century later, we’re still no closer to solving the affordable housing problem.)
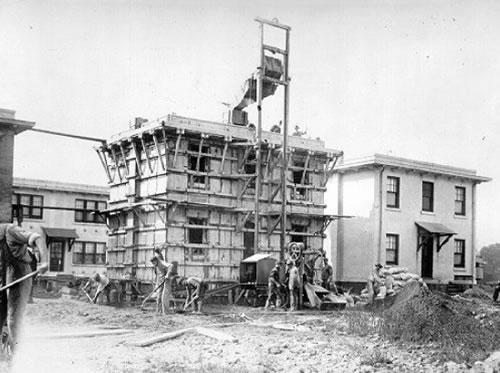
Wacky mad scientist Edison was quickly carried away with his concrete home idea, producing designs for concrete furniture, concrete refrigerators, and even a concrete piano. (Thus proving that even a genius comes up with plenty of terrible ideas.) But like Wright, Edison couldn’t quite get his fireproof house off the ground. The idea of living in a concrete house fell on skeptical ears, and the method of construction Edison came up with – a mold consisting of 2300 individual parts – scared off many builders. Even after Edison gave the plans away to builders, few houses were actually cast. After building Yankee Stadium, Edison’s concrete business went bankrupt.
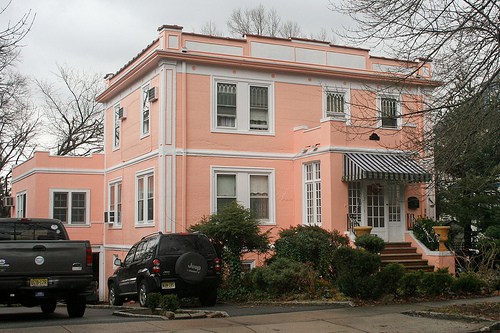
A few of his houses were built though, and are still occupied today. This one, in Montclair, New Jersey, was cast in 1912, and still looks astonishingly good. Built in only a few weeks from a single huge mold, the finished Montclair house included everything from concrete picture frames on the walls to concrete bathtubs and fireplaces. The present occupant confirms that he’s never had a leak in the roof or the basement and that the house is cool in the summer and warm in the winter. With fires and affordability more concerning than ever, maybe it’s time to revive the concrete house?
